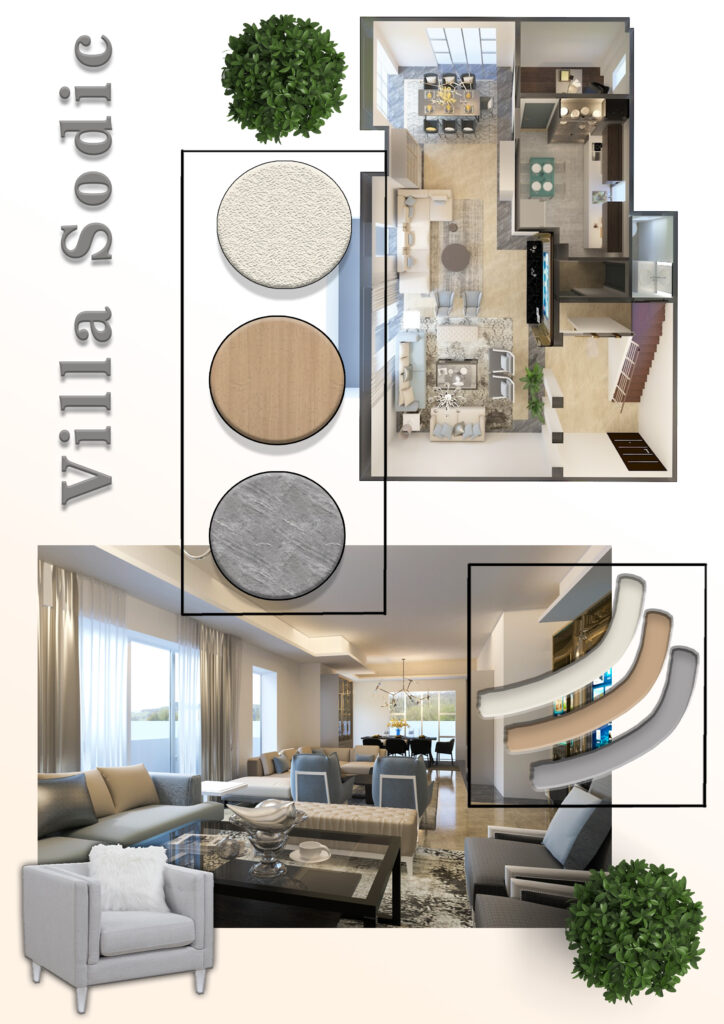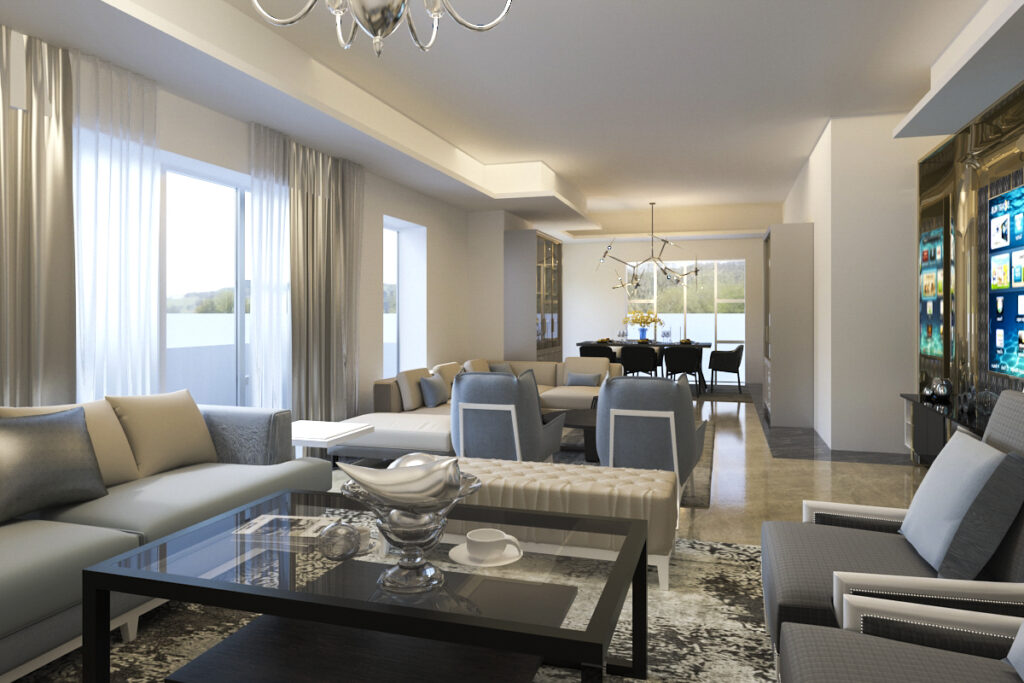
About the project
Project Name: VILLA SODIC
Location: Compound kattmeya plaza sodic, new Cairo, Egypt
Year: started in 2020
Client:
Project Introduction:
- Villa sodic represent innovative designs that elevate the interior spaces of our luxurious villas within the compound. Our dedicated team interior designers have been meticulously to offer a harmonious blend of functionality, aesthetics and personalized style.
Project Objective:
- Presenting the exceptional interior spaces that demonstrate the creativity and attention to detail.
- We tried to envision the dream of the homeowner. From floor plans and layouts to material choices and color schemes, we aim to offer a range of possibilities to suit individual tastes.
- Villa Sodic was designed to implement the concept of open floor plan which evokes a sense of openness while having a design that balances beauty and functionality.
- Each space overlooks a serene view using floor-to-ceiling windows that makes natural light soak the spaces which evokes a warm mood and stimulate productivity.

