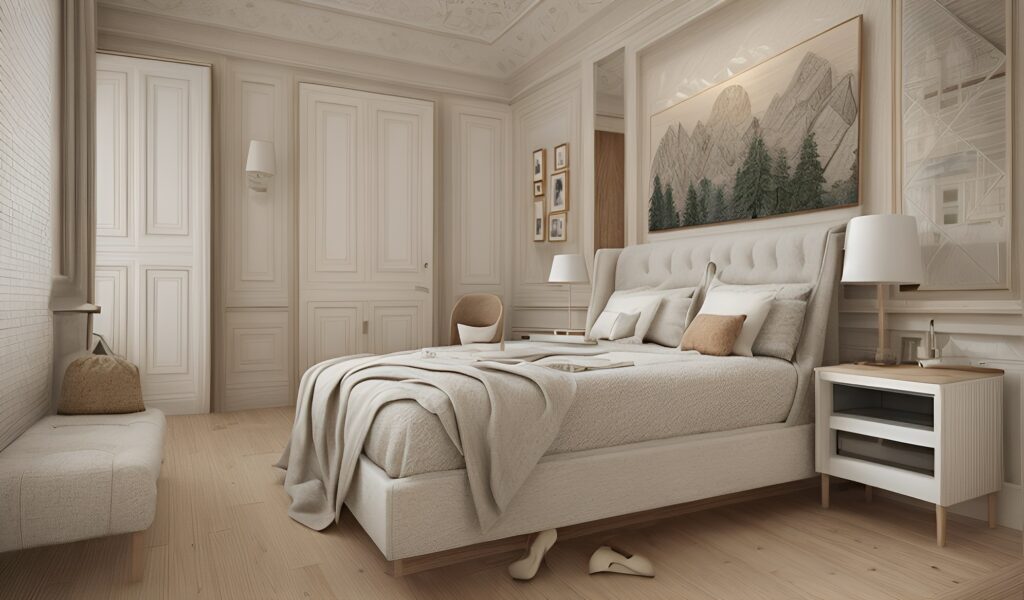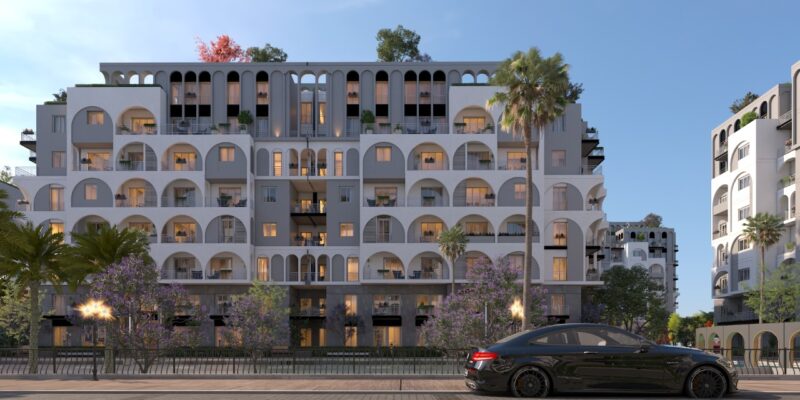

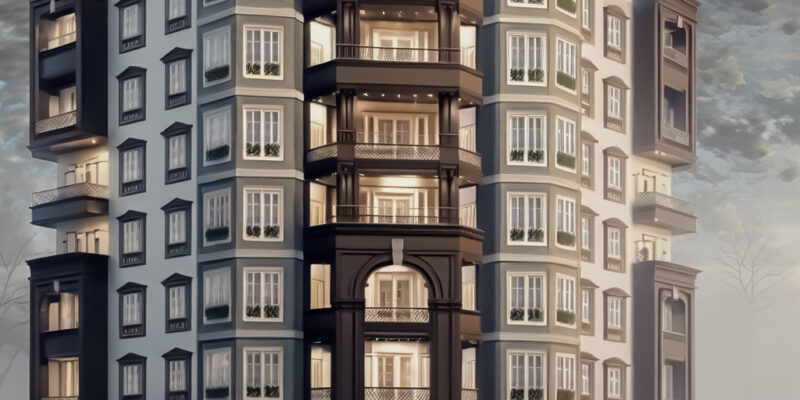
AS Building
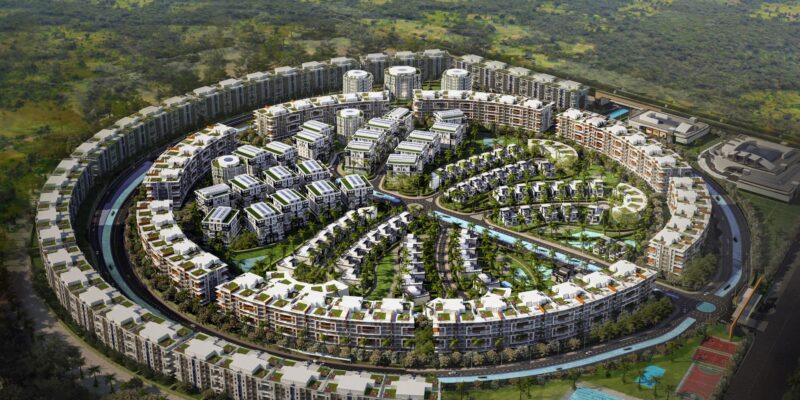
RHODES
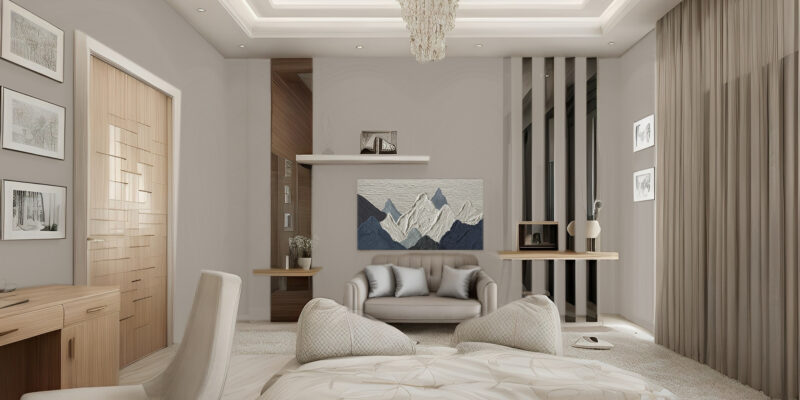

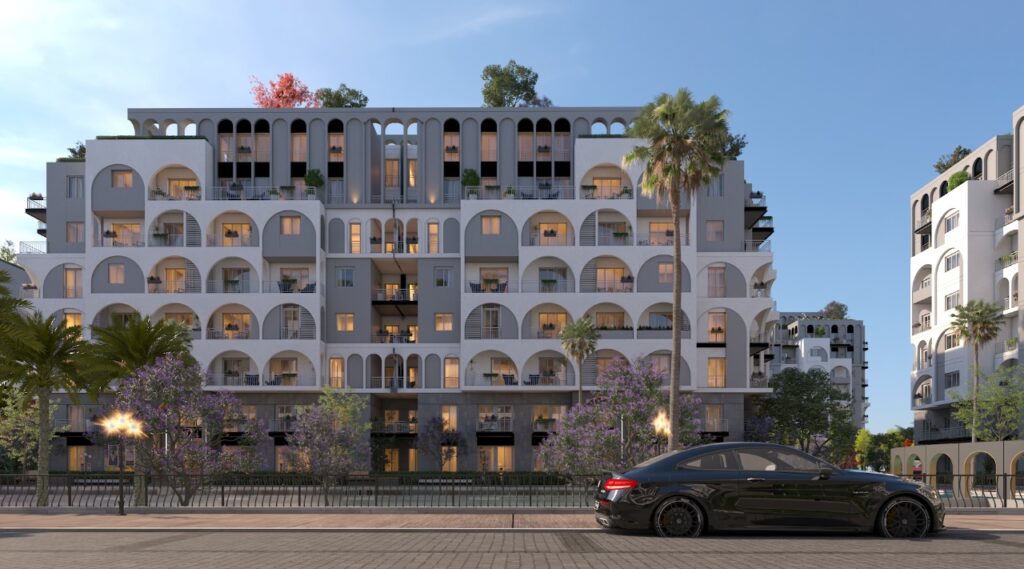
About the project
Name : Botanica
Location : Egypt , The New Capital
Year: 2021
Client: The Trade Union Committee for the Workers of the Ministry of Foreign Affairs in Egypt.
New generation company.
Introduction: Botanica is an exclusive residential compound in R7 with total area of 97,000m2 and total built-up area about 53,300 m2 which has various elements and uses ( diverse residential options – Luxuries restaurants and cafes – Club house – Kids area – Mall ) situated in the heart of the New Capital of Egypt. Set against a backdrop of vibrant green landscapes and offering a unique lifestyle, this distinguished development aims to redefine modern living with 5-mixed use elements (as Residential – Commercial – Entertaining – Sports and wide range of distributed green areas).
Objectives:
* Provide high-quality residential units.
* Create a sense of community through the inclusion of well-designed common spaces and facilities.
* Offer a comprehensive range of amenities and services.
* Contribute to the overall development and growth of The New Capital.
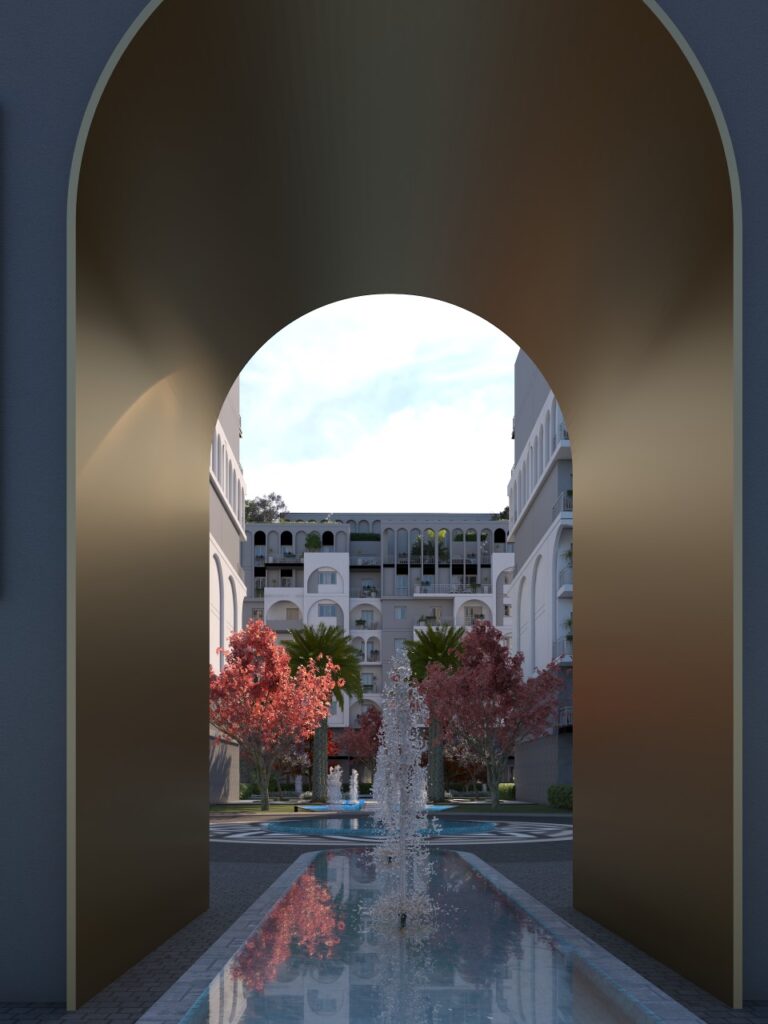
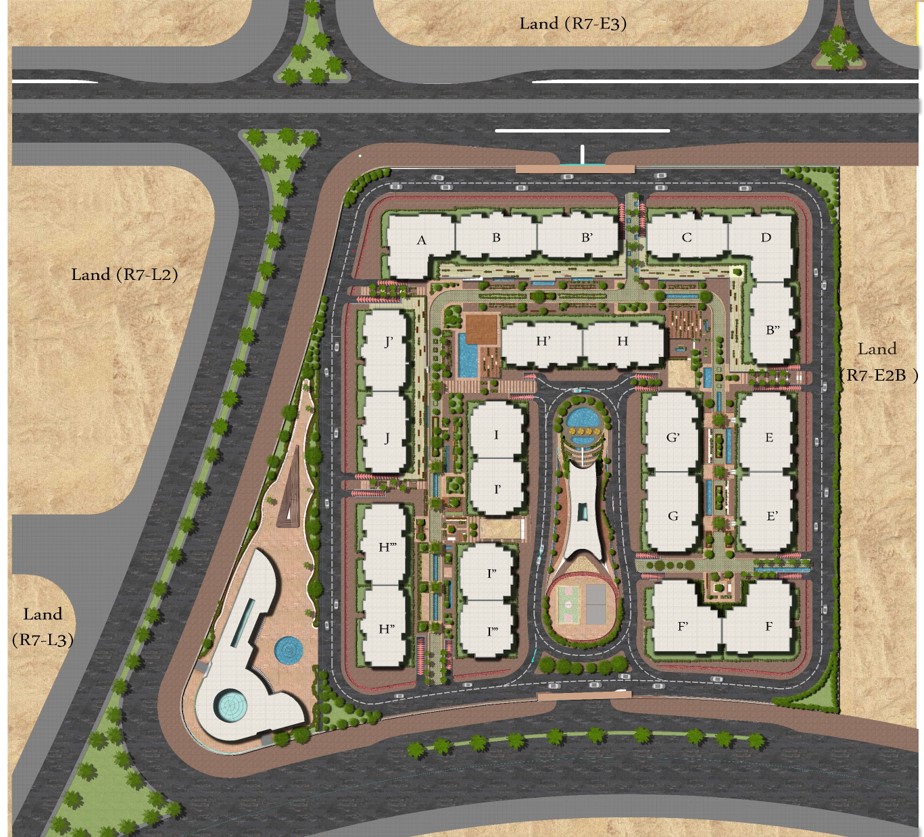
General layout
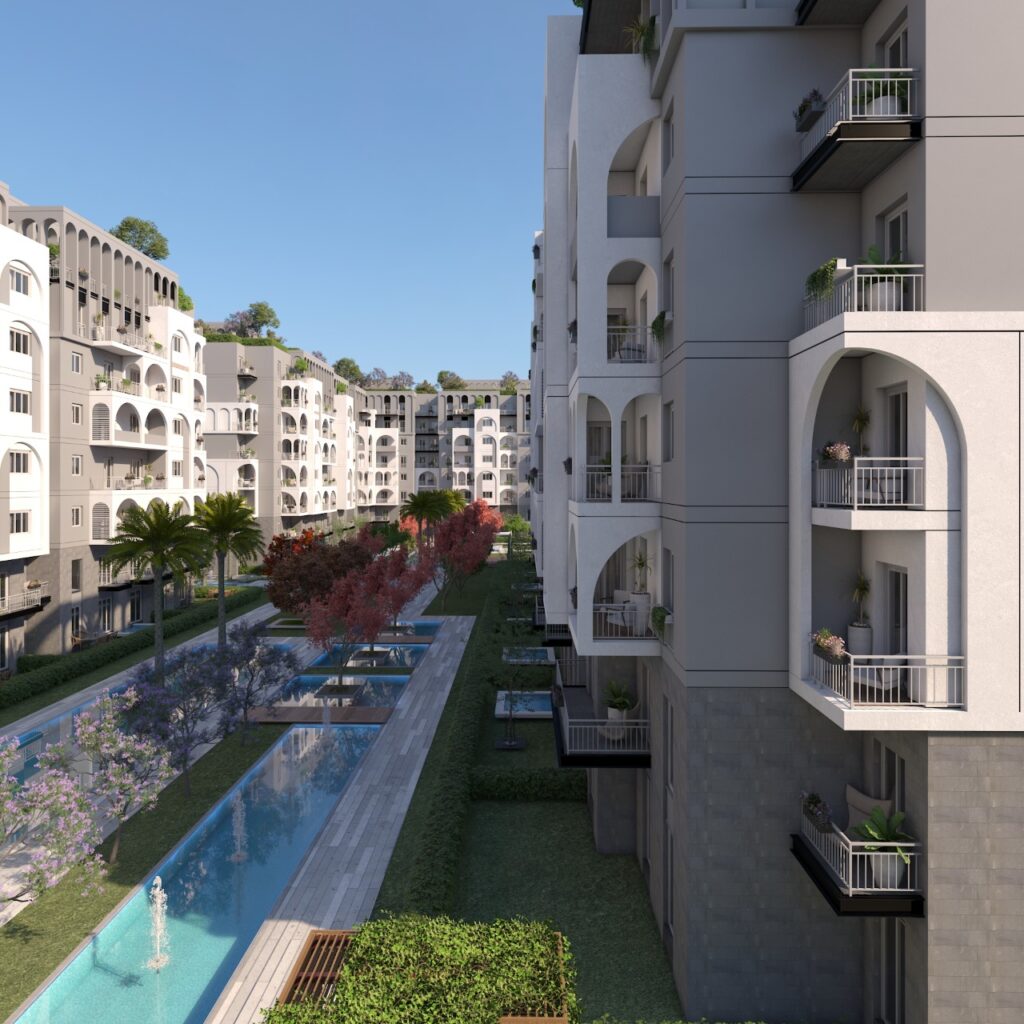



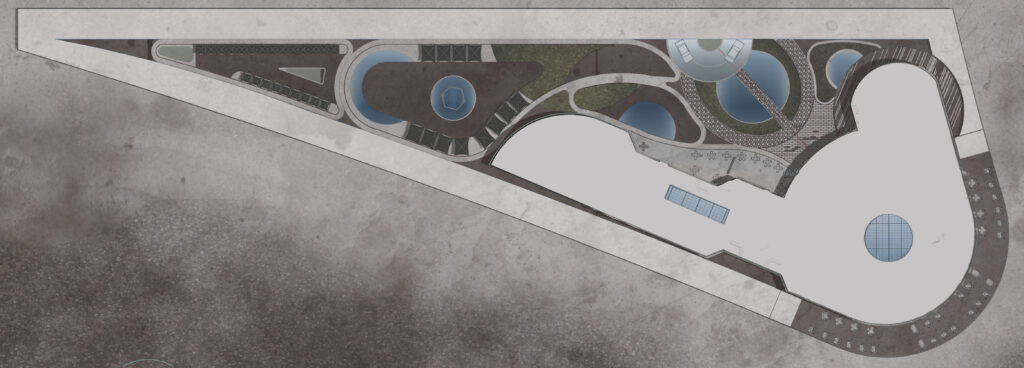
Mall concept design


About the project
Project name : AS Building
Location : Egypt , Cairo
Year: 2022
Client: DR.Abdelaziz El-Sherbiny / Eng. Mohamed Seddieq El – Menshawy
Project introduction:
Located amidst Heliopolis the charming neighborhood famous for its historical mixed architecture designs, this residential building stands as a testament to timeless elegance. As you approach the building, you’re greeted by a grand entrance, evoking a sense of grandeur. The exterior facade is characterized by a symmetrical layout, displays its distinctive red-brick construction, reminiscent of the historical English architecture, offering a connection to the heritage of the city.
Project objectives:
* acclimate the heritage of the city .
* Passing the outside feeling to the inside by providing appropriate amount of natural lighting using large openings .
* providing private gardens .
*providing distinctive view for all apartments and units.
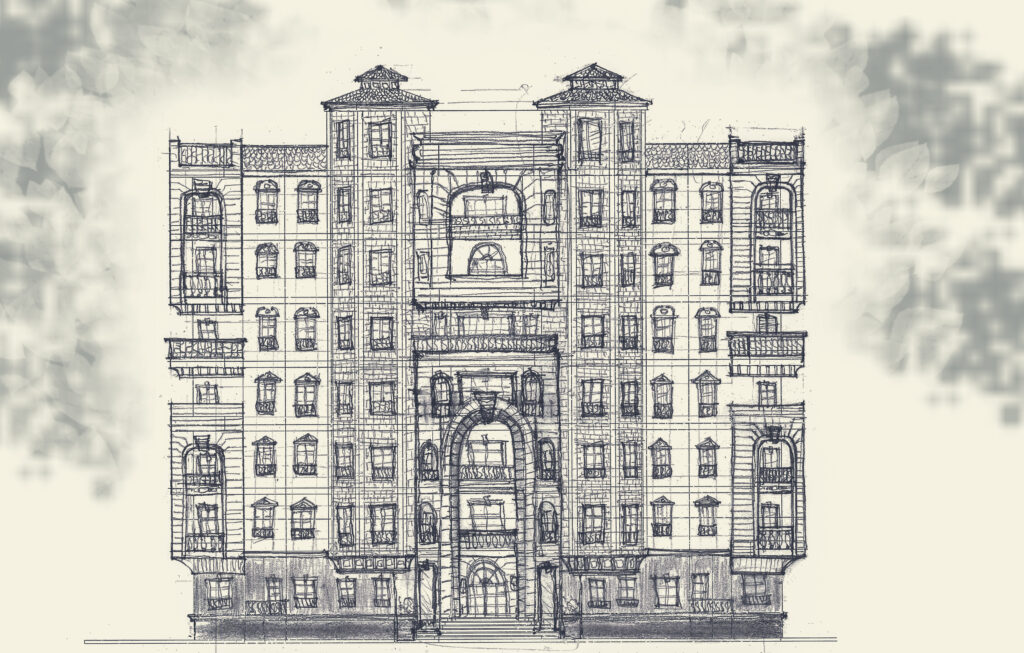
First Conceptual design proposal ( Islamic design)
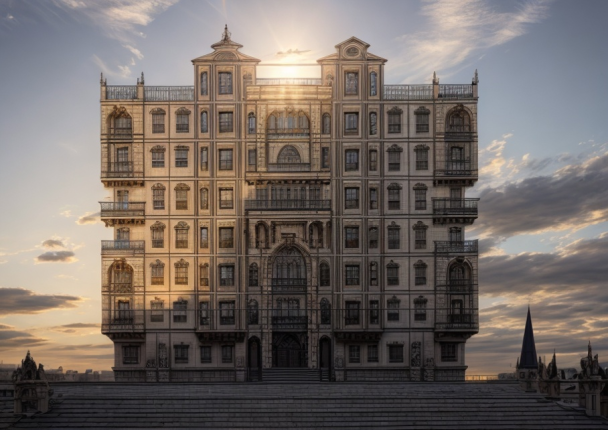
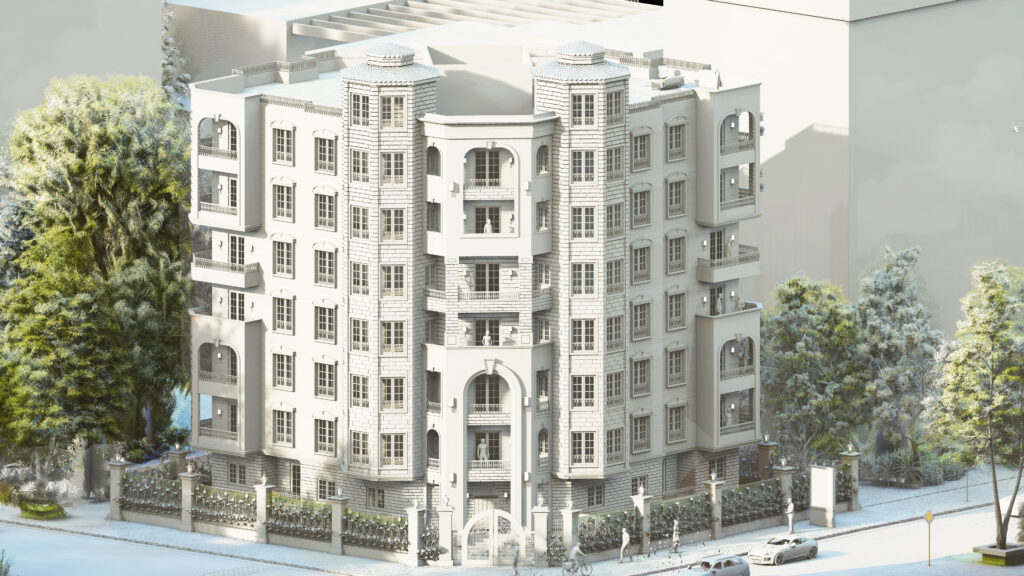
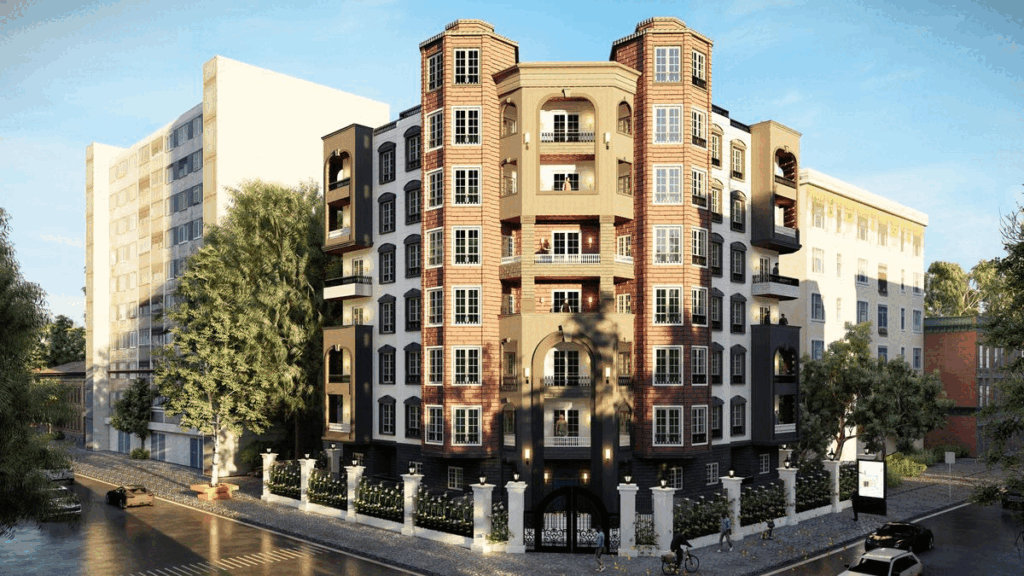
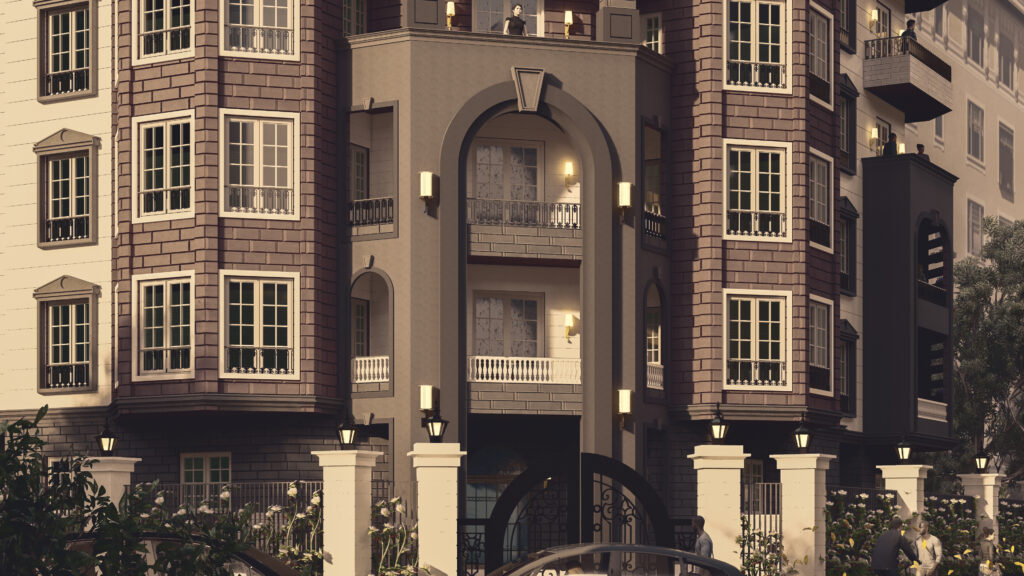
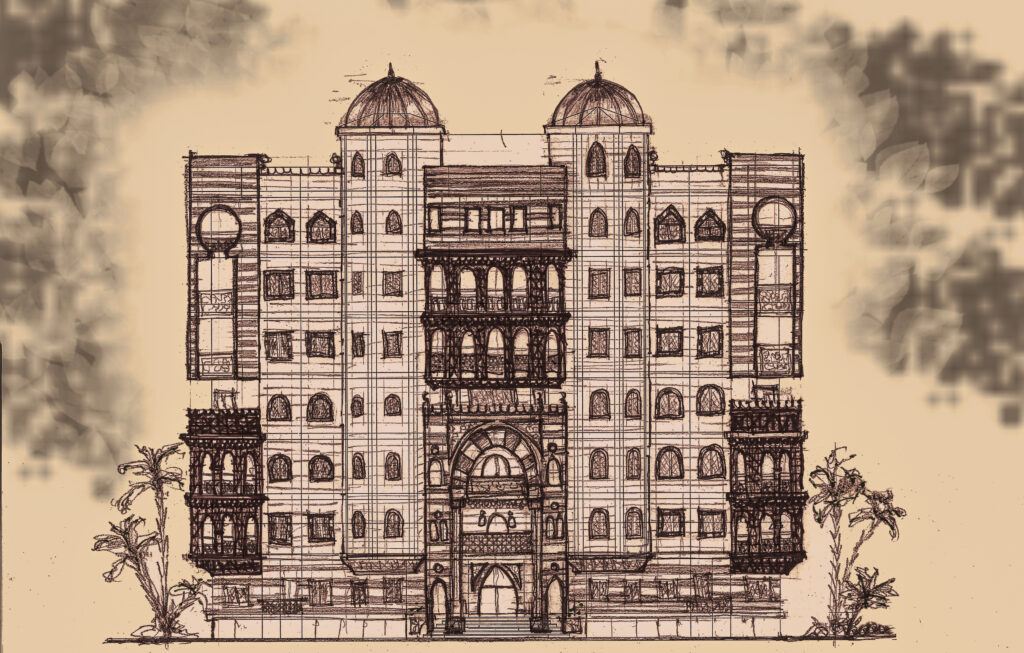
Second Conceptual design proposal ( Islamic design)

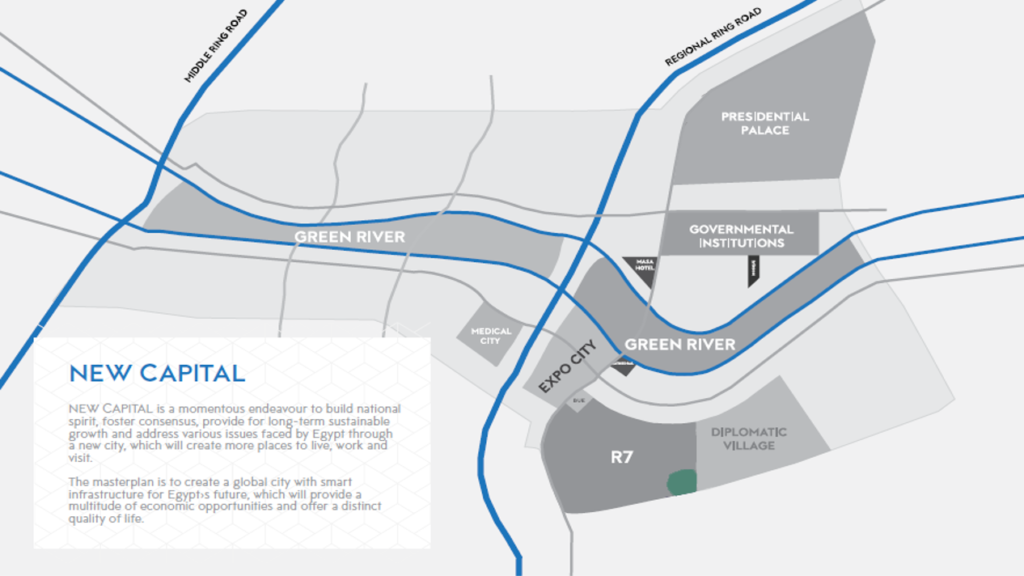
About the project
Name : RHODES
Location : Egypt , The New Capital
Year: 2016
Client:Plaza Gardens Developments.
Introduction: RHODES is an exclusive residential compound in R7 with total area of 240,000m2 and total built-up area about 54,000 m2 which has various elements and uses ( diverse residential options – Luxuries restaurants and cafes – Sports club – Kids area – Mall ) situated in the heart of the New Capital of Egypt. Set against a backdrop of vibrant green landscapes and offering luxuries lifestyle, this distinguished development aims to redefine modern living with 6-mixed use elements (as Residential – Medical – Commercial – Entertaining – Sports – wide range of distributed green areas).
Objectives: * Provide high-quality residential units.
* Create a sense of community through the inclusion of well-designed common spaces and facilities.
* Offer a comprehensive range of amenities and services.
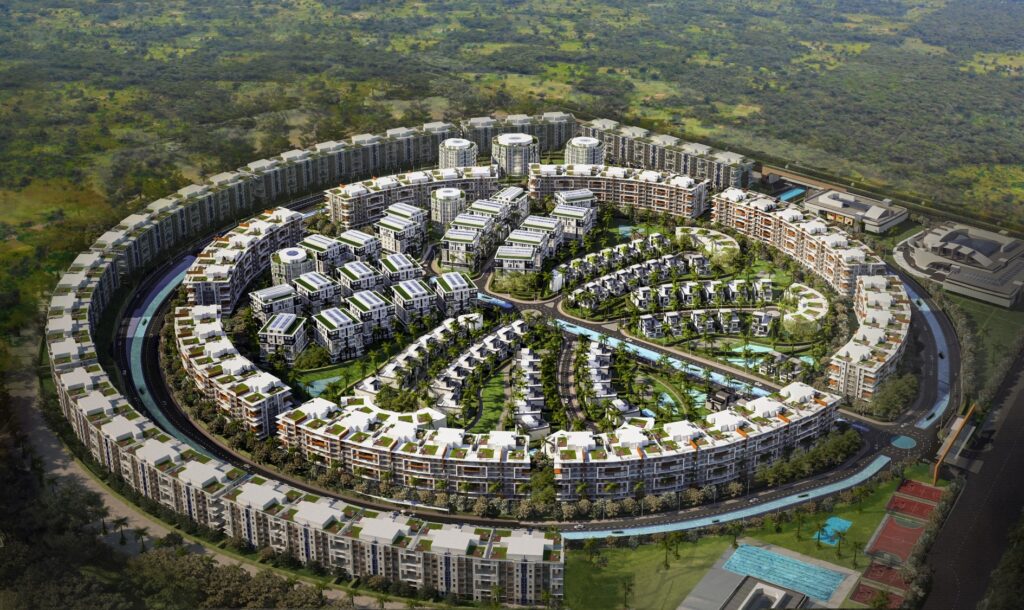
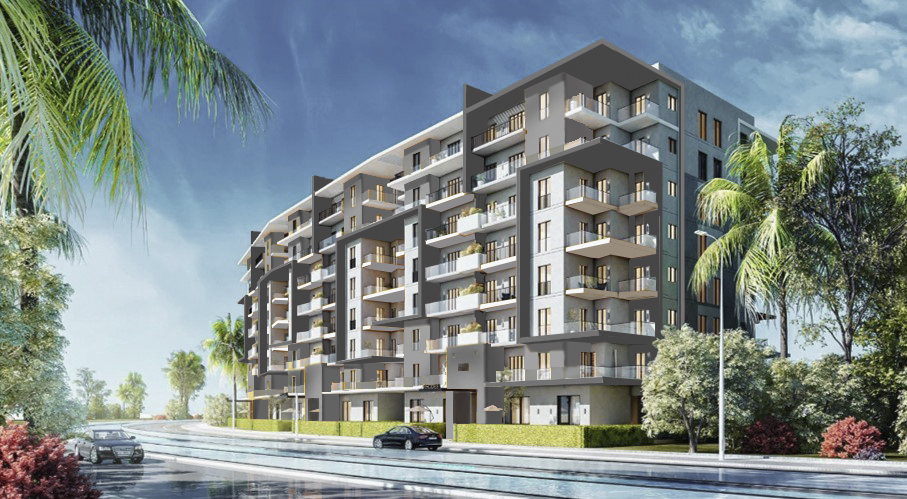
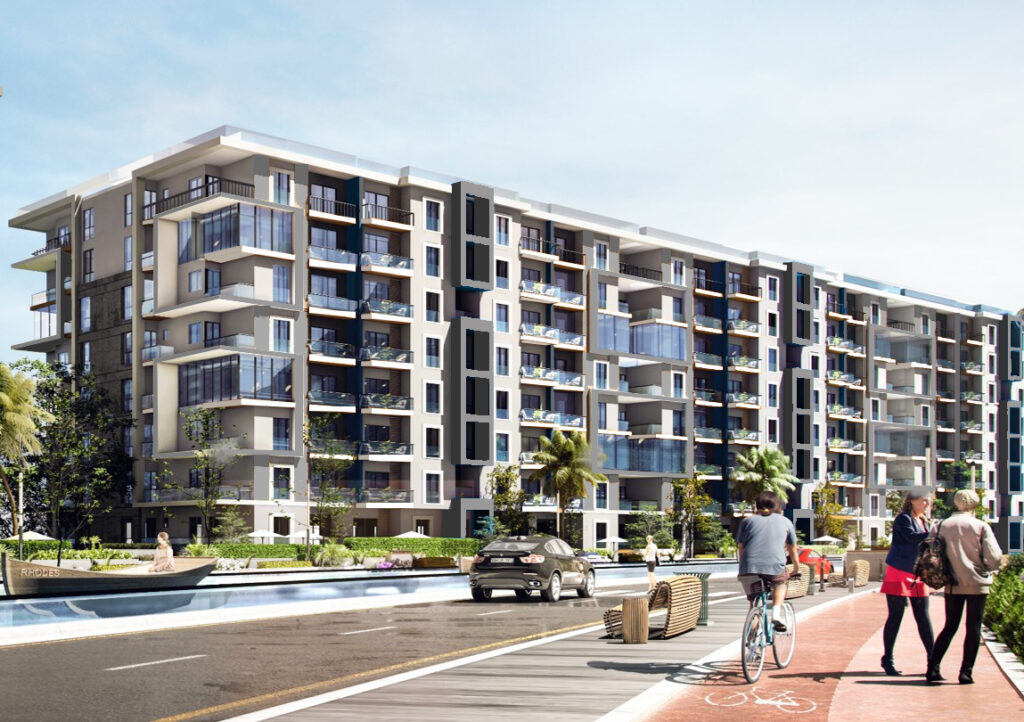
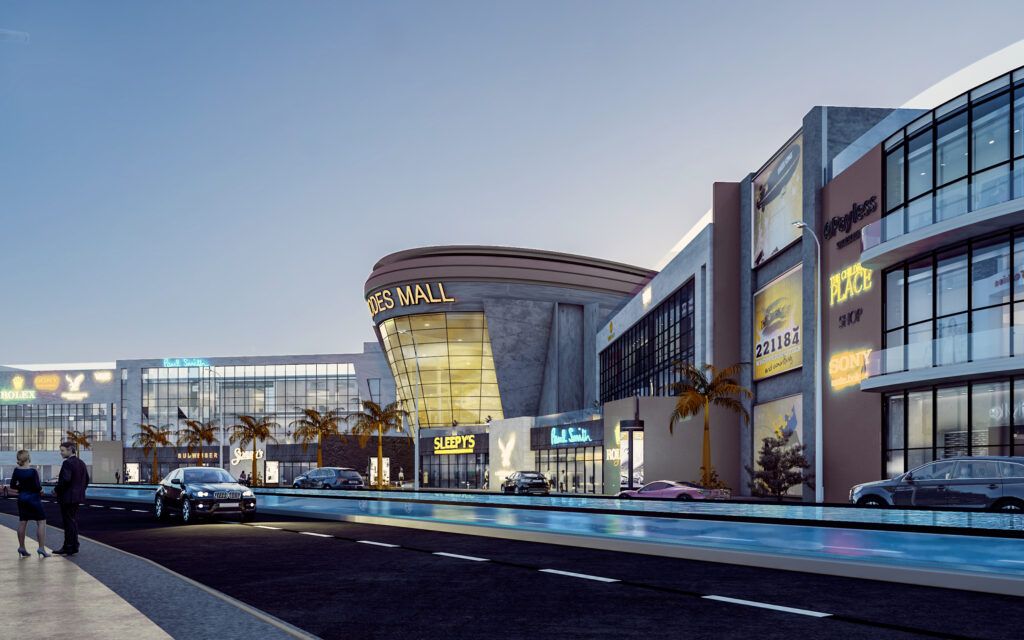
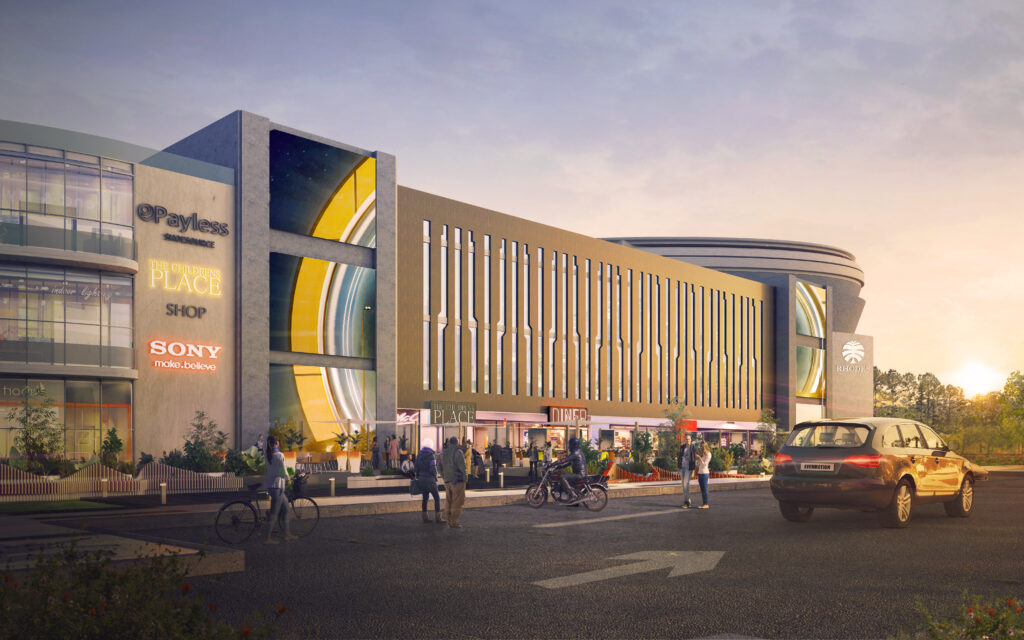
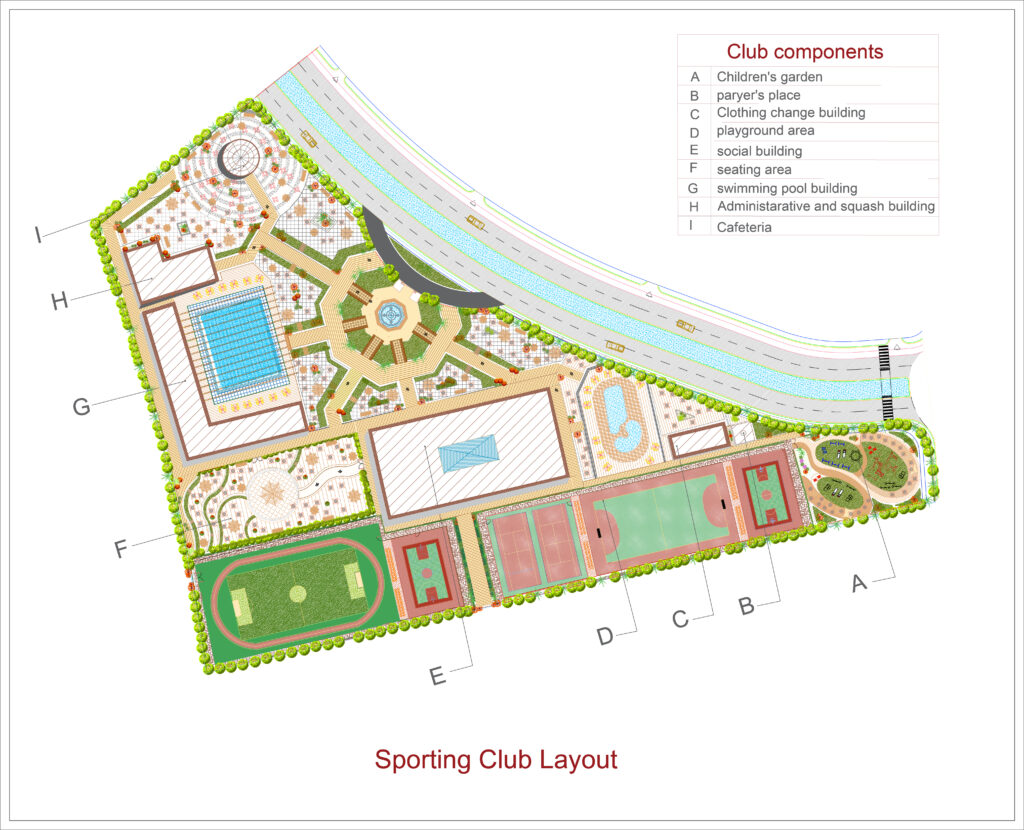

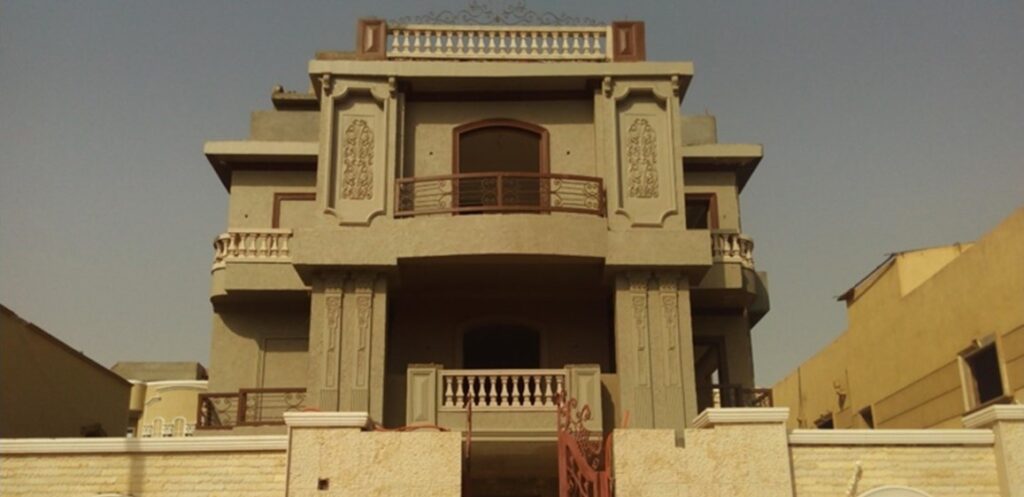
About the project
Project Name: VILLA EL SHROUK
Location: El Shrouk city, Egypt
Year: 2017
Project Introduction:
Project Objective:
