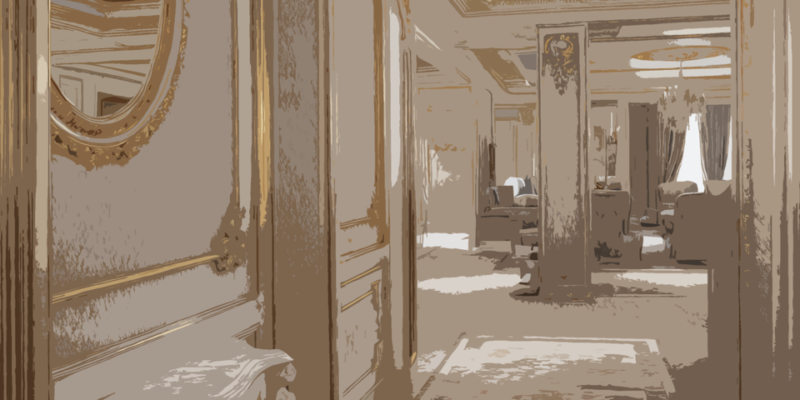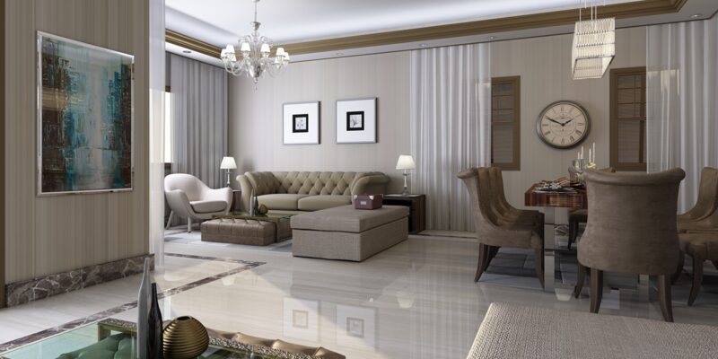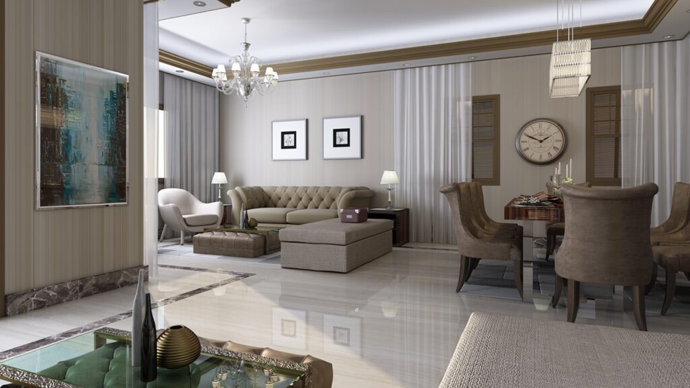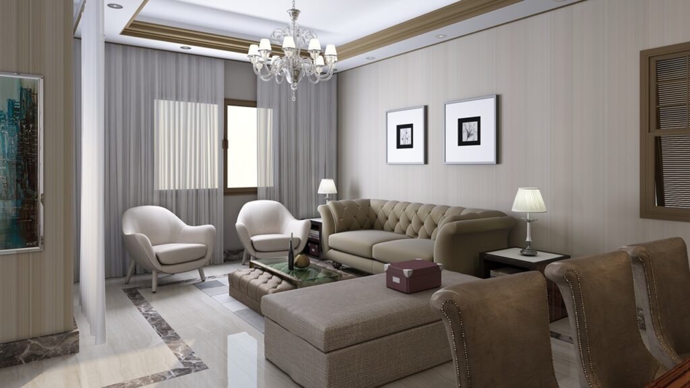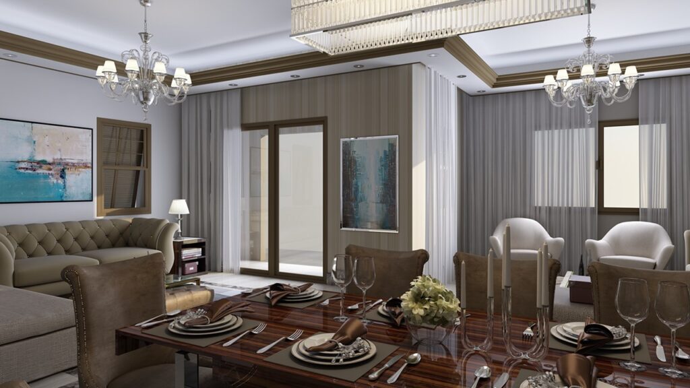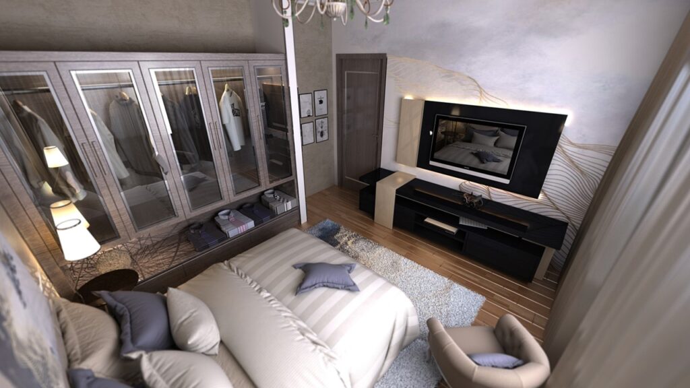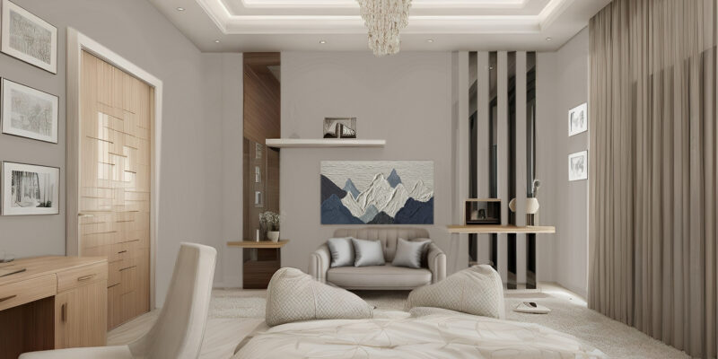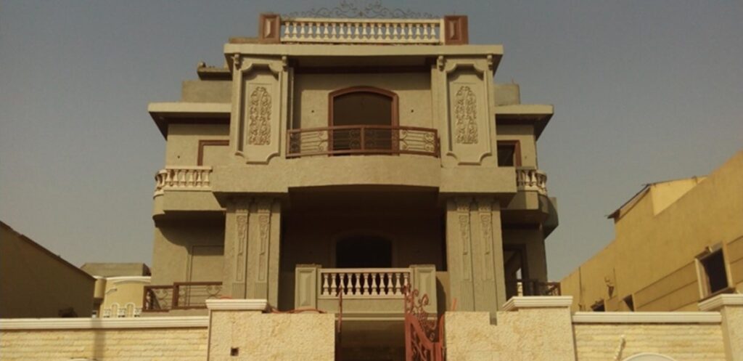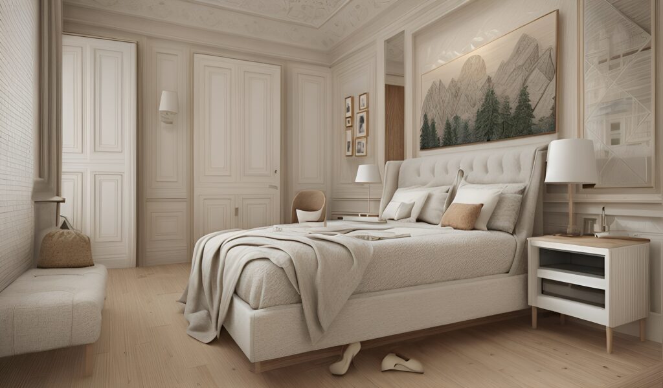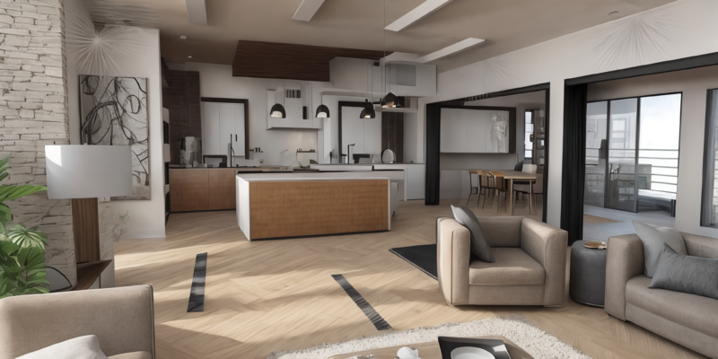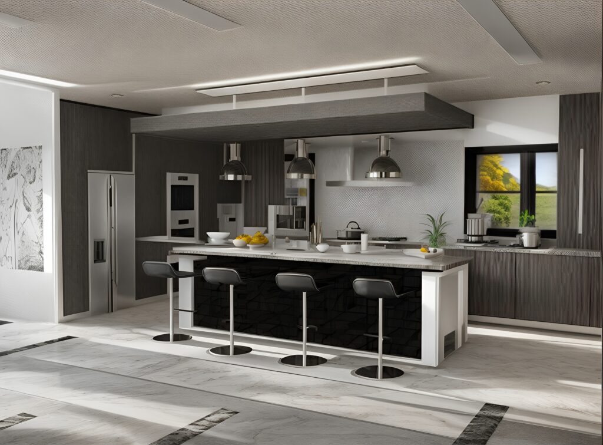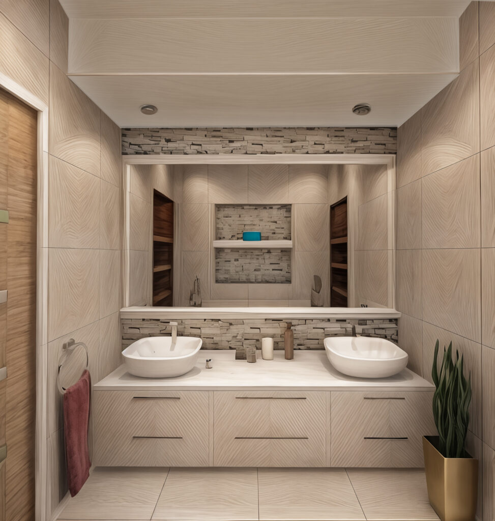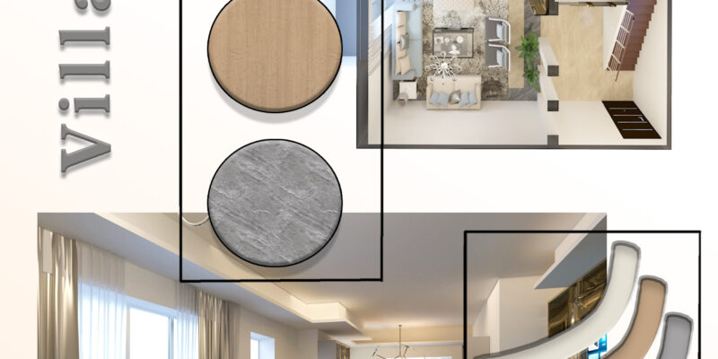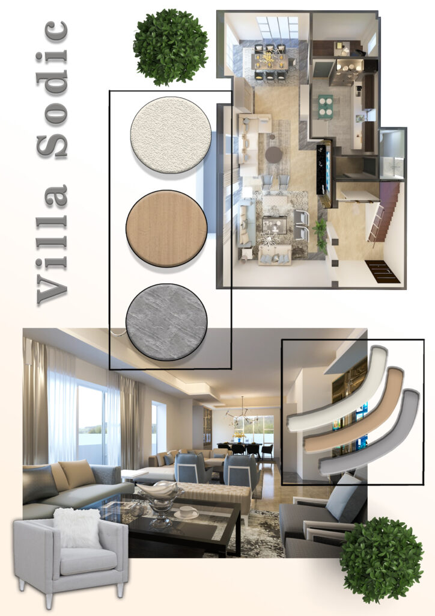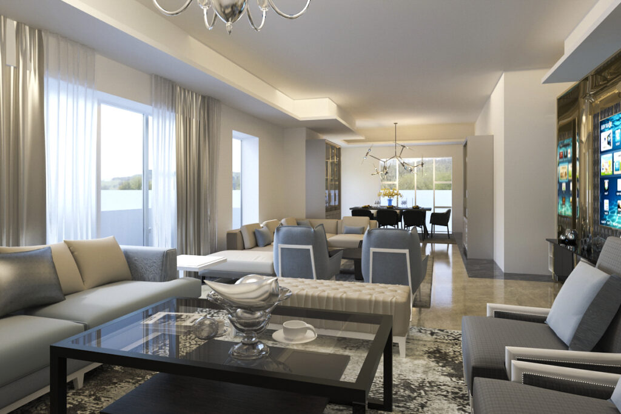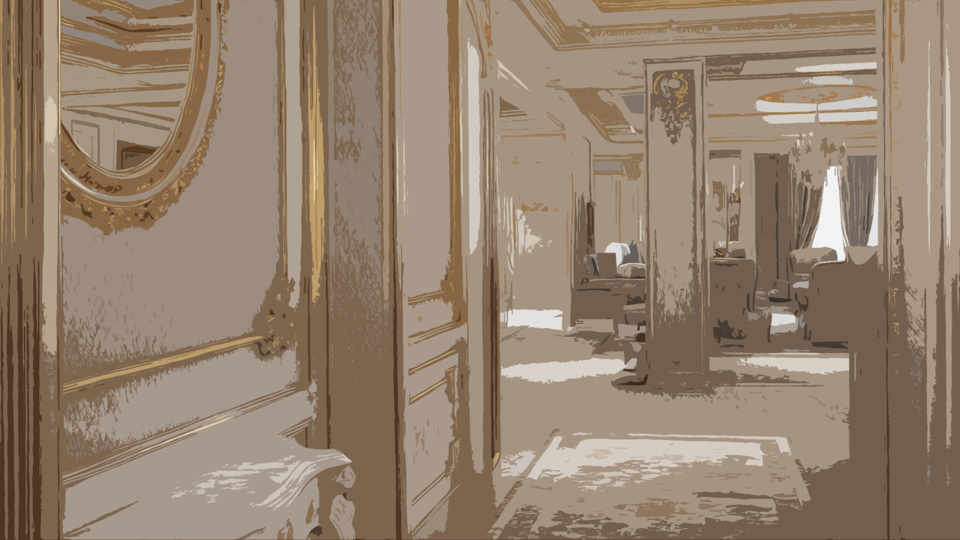
About the project
Project Name: VILLA HELIOPOLIS
Location: Heliopolis, Cairo, Egypt
Year: 2019
Project Introduction:
- SEC designed the interior and supervised Villa Heliopolis which is a classical and luxurious villa giving off posh and upscale vibes. The design incorporates various tones of beige, cream and neutral palettes to give it a classy and soft look. Each and every part of the space has been carefully considered within the context. Every wall-molding, marble accent and light fixture has been carefully chosen to present a holistic vision that beautifully captures the classical luxury concept.
Project Objective:
- Villa Heliopolis is designed to demonstrate the refined taste of the owners. Furthermore, its designed to be aesthetic and functional at the same time.
- For the interior design it has been originally designed with elaborative décor and carvings. Moreover, using high-quality upholstered furniture to create a comfortable and holistic environment.
- Using warm lighting to foster relaxation and creative thinking.

