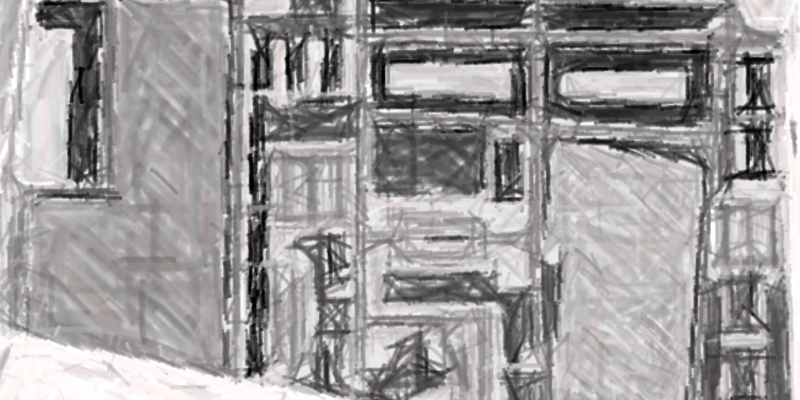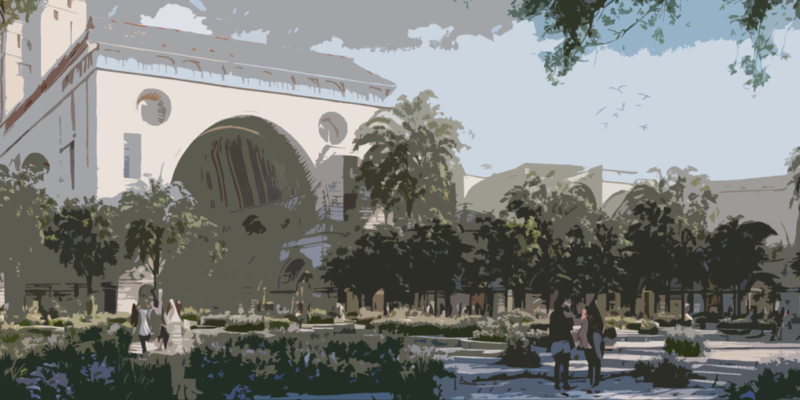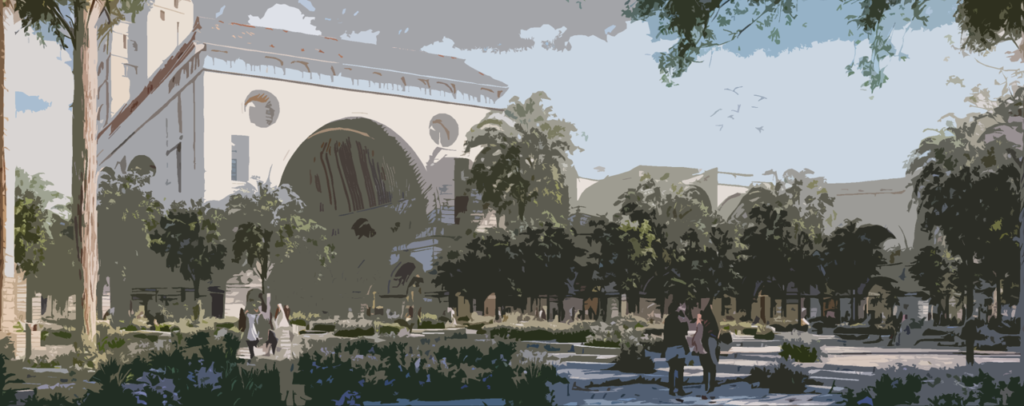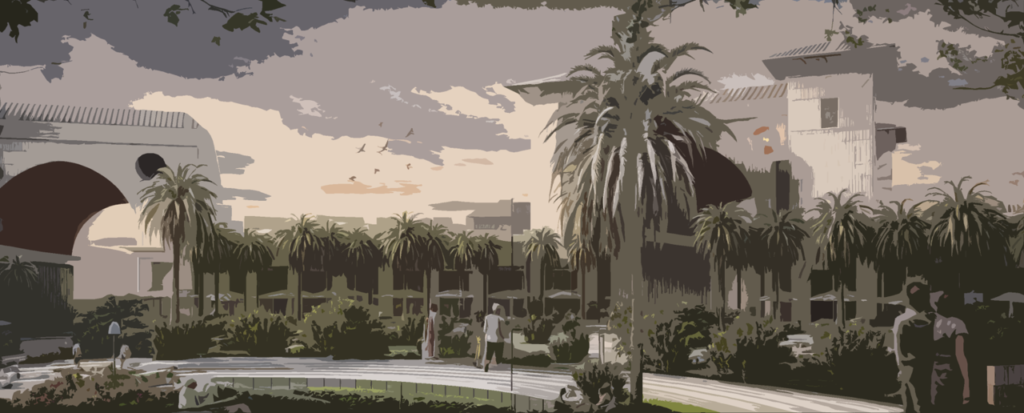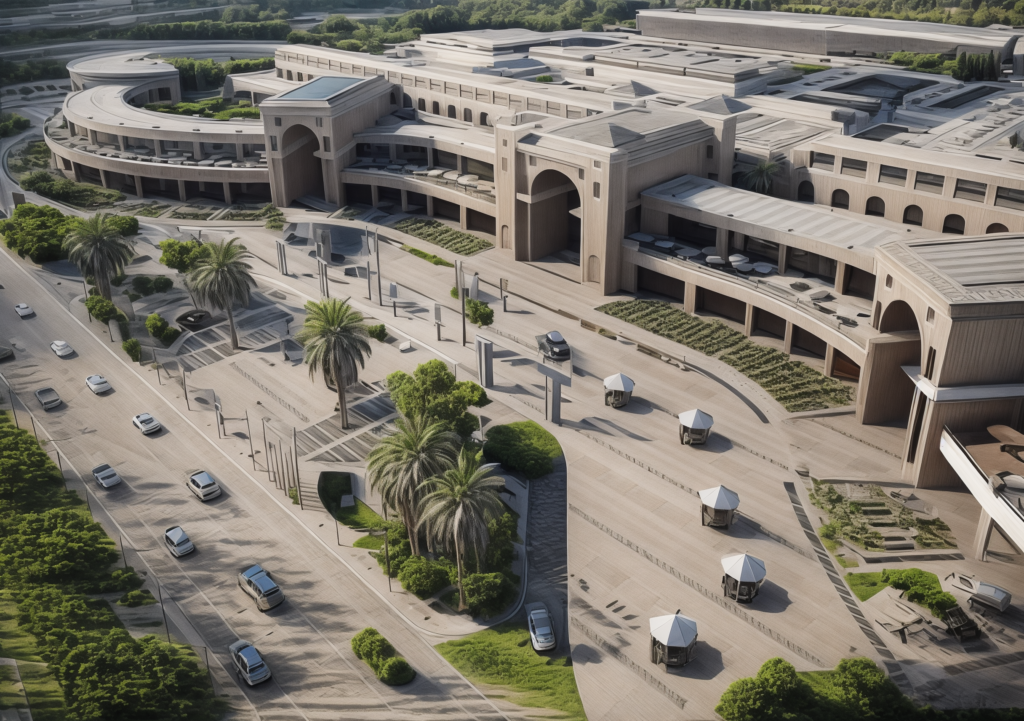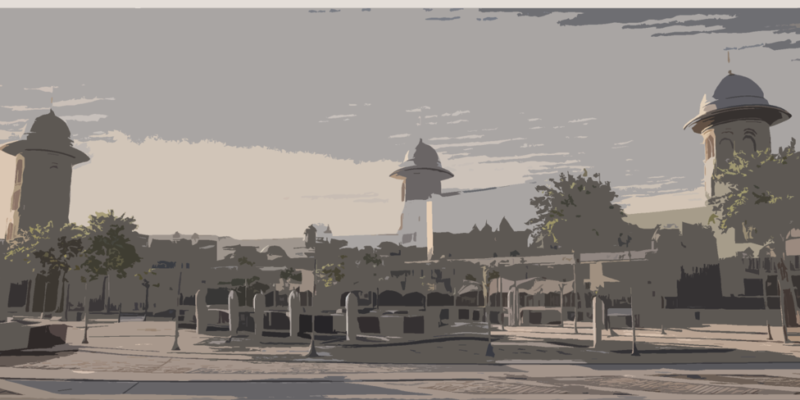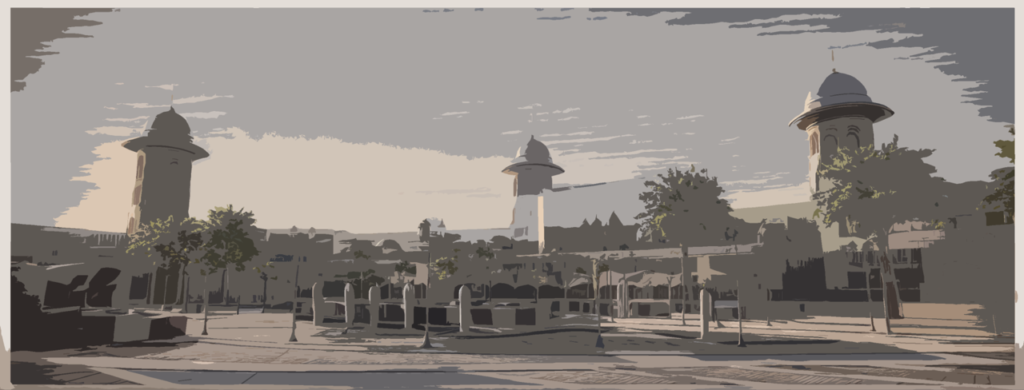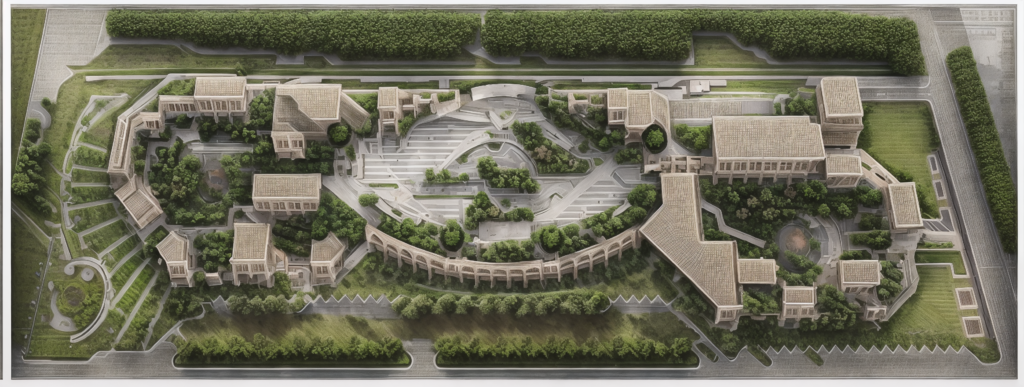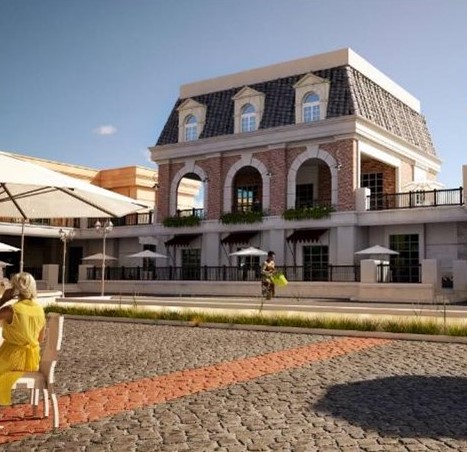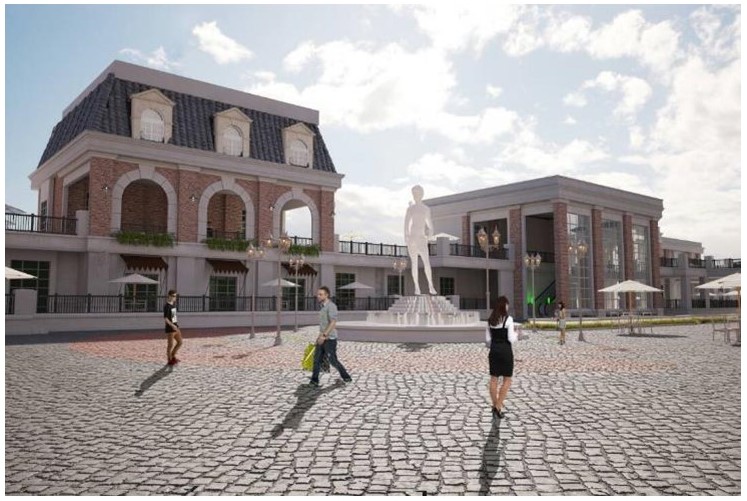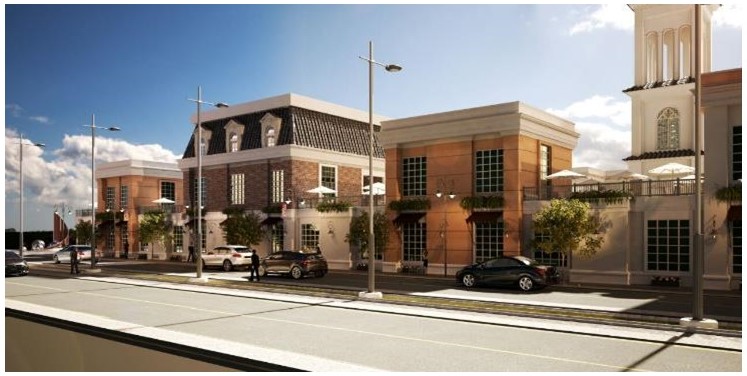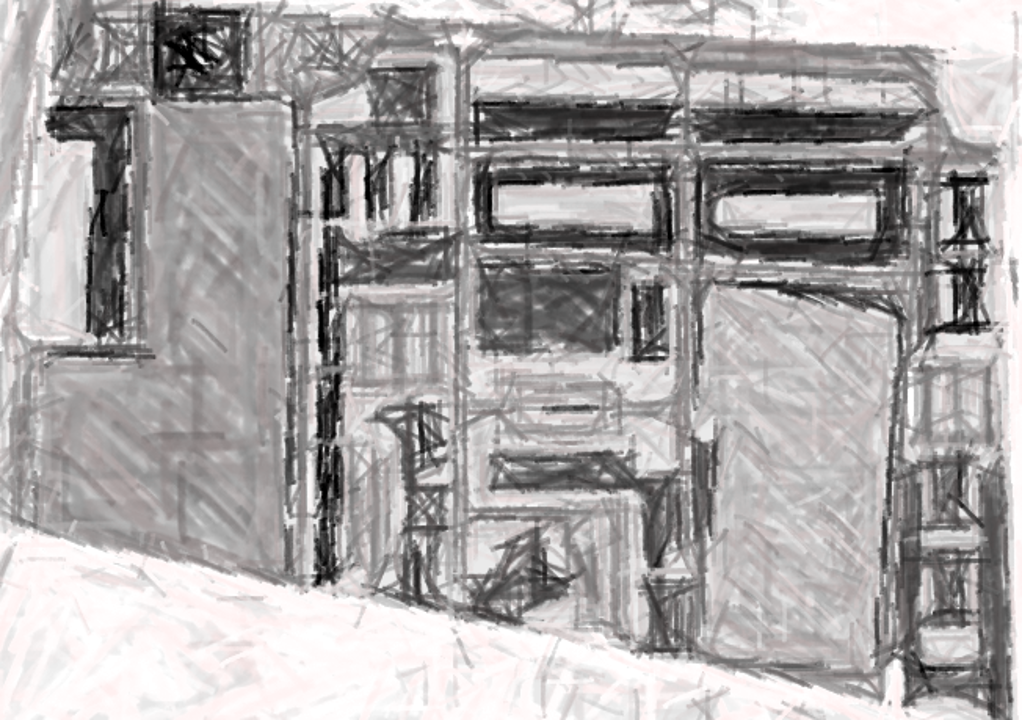
About the project
Project Name: JOSEPH TITO LAND RETROFITTING
Location: huckstep ,El-Nozha, Cairo, Egypt
Year: 2023
Client: military production company
Project Introduction:
- SEC develop and supervise Joseph Tito land Retrofitting as SEC is the “Engineering Consultant for military production company consultant”
- The aim of the project to create a multi uses area consist of mixed uses buildings new residential buildings in order to supply the residence of the place with healthy environment.
Project Objective:
- The main objective of the project is to preserve the crafts of the people of the region
- Redesign new residential buildings to be suitable for the residence.
- Using the part overlooking a main street to make a commercial project.

